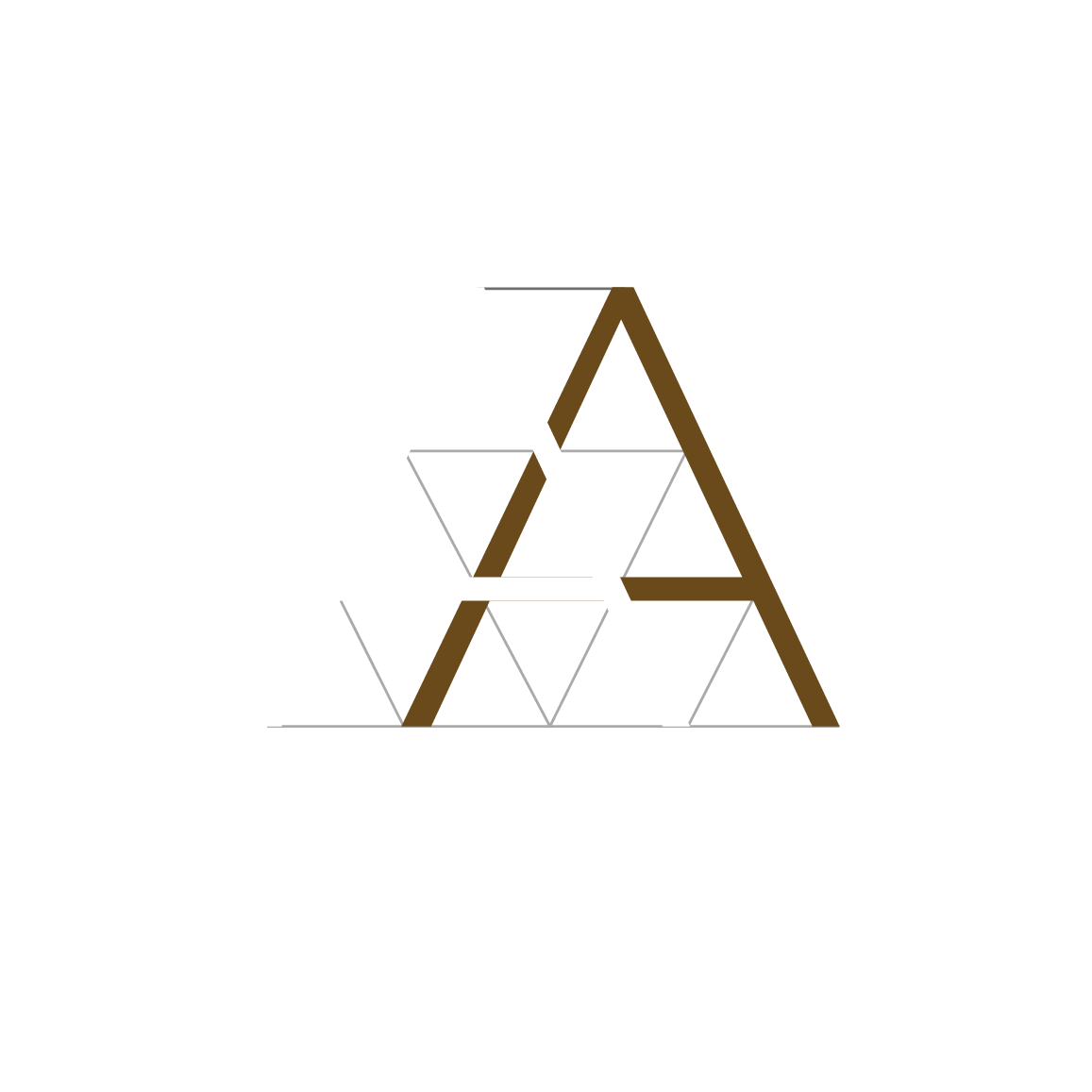This is a second project with our former customers who have became good friends.
The original 110 m2 apartment in the new residential building consisted of slim small rooms and a long
corridor.
We placed the kitchen in the hall next to the entrance and got a large open space with a view. On the right side of the entrance now there is master bedroom with its own dressing room and bathroom.
The original 110 m2 apartment in the new residential building consisted of slim small rooms and a long
corridor.
We placed the kitchen in the hall next to the entrance and got a large open space with a view. On the right side of the entrance now there is master bedroom with its own dressing room and bathroom.
To the left of the kitchen, behind the sliding door, there is a pantry with kitchenware, a shower room, storage rooms and a passageway to the study, which can also be accessed by passing through the big glass doors located behind the dining table.
Every single detail, texture, upholstery colour and other elements of decoration have been selected carefully and scrupulously. But it was not difficult at all because of a mutual understanding between the author and the owner of the house.
Every single detail, texture, upholstery colour and other elements of decoration have been selected carefully and scrupulously. But it was not difficult at all because of a mutual understanding between the author and the owner of the house.





















OTHER PROJECTS



